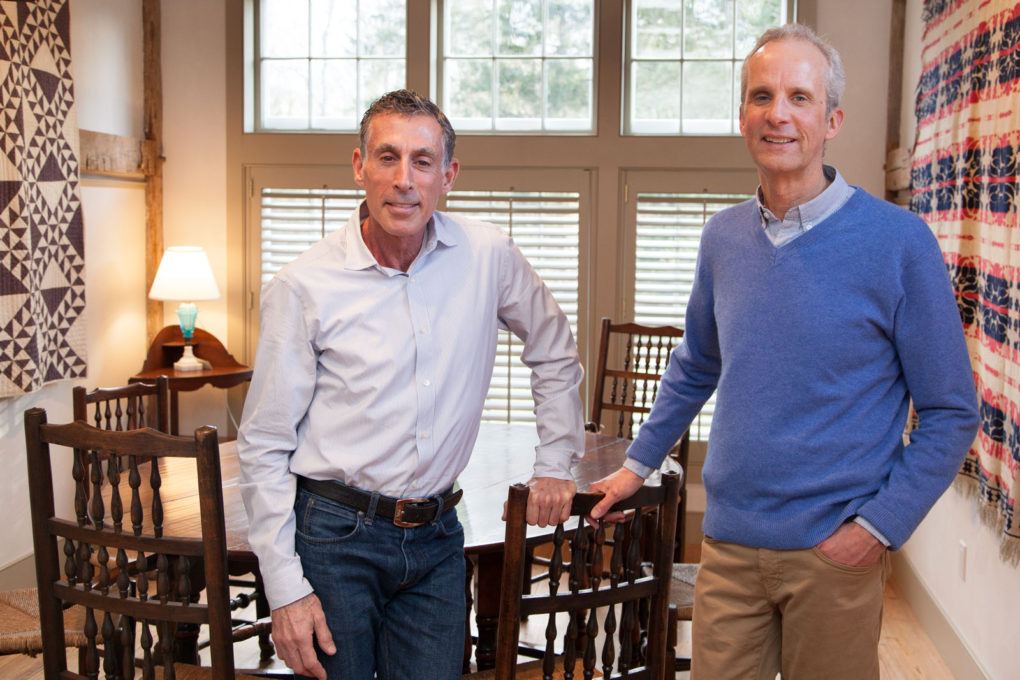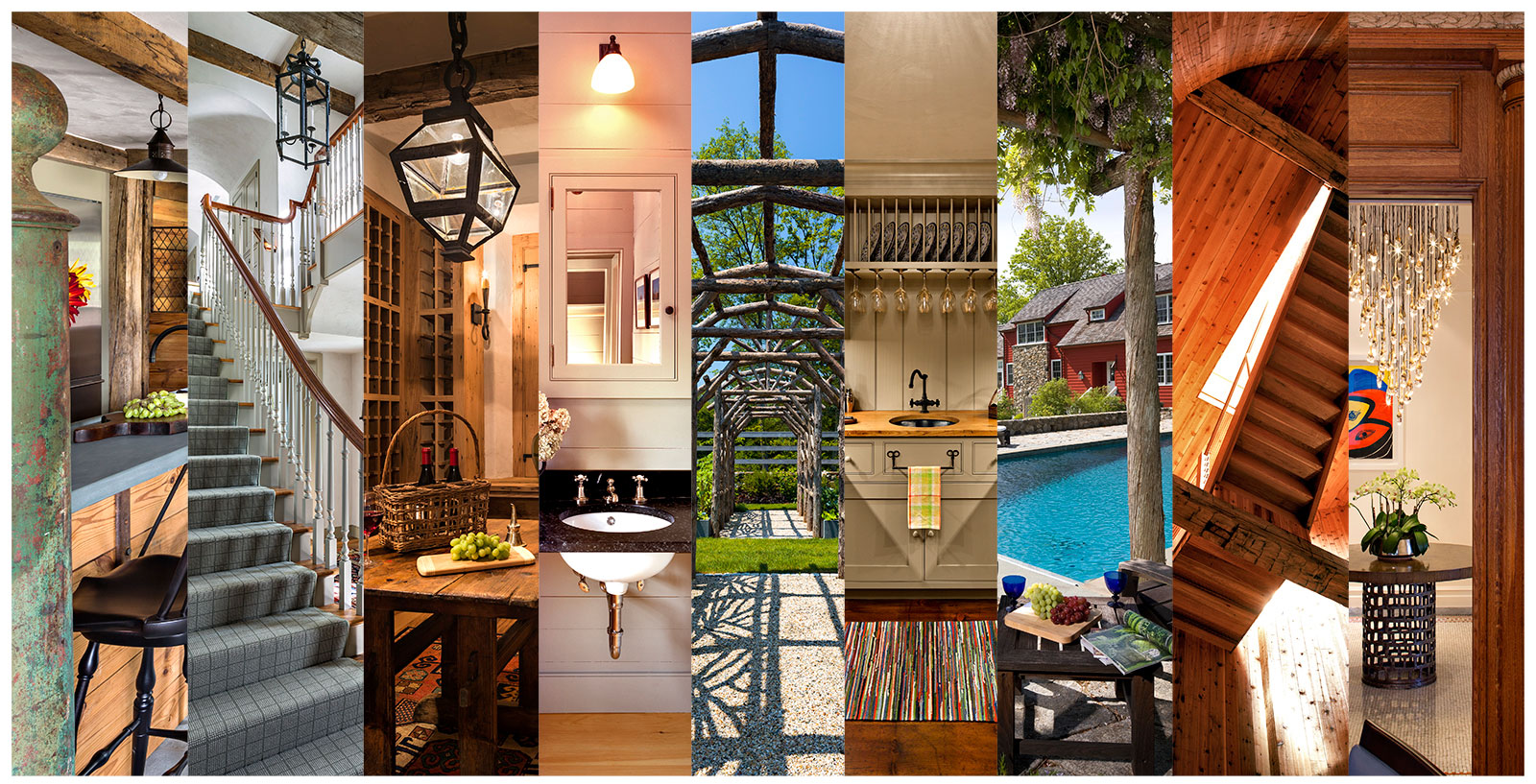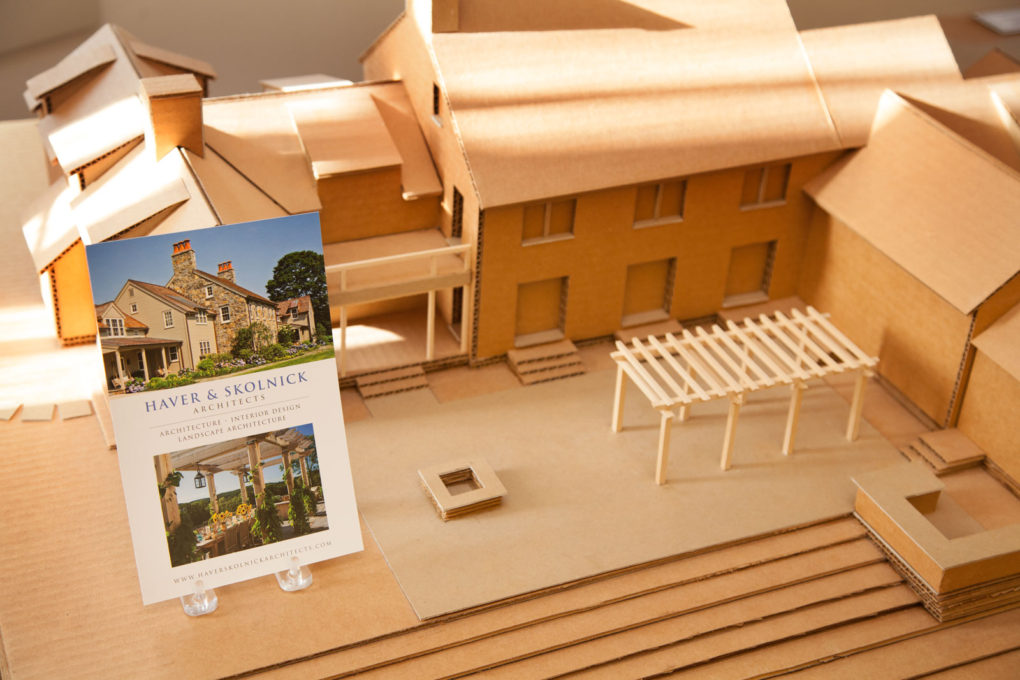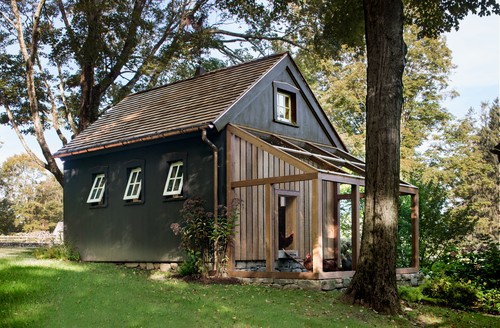As our blog is turning two this month, we decided it was time to start planning our dream office. Who better to help us with such a quest than Haver & Skolnick Architects, based in Roxbury. Renowned in Litchfield County and beyond, Haver & Skolnick are known for balancing the quintessential “Litchfield” look, while keeping things modern with a healthy dose of 21st century convenience. This would work for us and our vision!
We’ve driven by their office and antique store countless times (and you probably have too!), so it was time to stop in and meet the dapper duo, Charles Haver, and Stewart Skolnick.
Post sponsored by Haver & Skolnick

Stewart and Charles pictured on the first floor of their building which houses Charles’ Americana antique store.
Although they’ve been in the biz for over 21 years, we felt we should do our due diligence and start things off with a serious interview 😉
How have your client’s requests/needs changed over the years?
When we first began, clients were happy to live with the quirky interiors of antique homes, with some improvements to bring them up to date. Now we find clients are seeking very open, informal interiors with spaces which flow together, encouraging interaction with family and friends. Technology also now factors heavily into the design with so many advanced possibilities for creating “smart houses” with all systems operated from an iPad. There’s also a real interest in using technology to create energy efficient “green” homes.

How do you help clients to translate their ideas and build the house of their dreams?
It’s all about communication, being very good listeners and making sure we fully explain and illustrate the design options. We’ll typically meet with a client every other week and will break down the design process into a series of topics, perhaps just discussing the kitchen design in one meeting and lighting options in the next. This allows the client to focus on each element without being overwhelmed by the overall process. Hand-colored sketches, models, samples, mock-ups and showroom tours are all useful tools in ensuring that the client achieves the house of their dreams.
Designing the house or decorating the house – preference?
Both! The ideal situation is for a client to hire us to design the entire package, both architecture & interiors. From the very first architectural sketches, we’re envisioning how a space will be furnished, always indicating furniture placement in our plans. For our clients, it makes the process much simpler and more fluid, dealing with a single firm which will respond to their needs, from selecting the building site all the way through to choosing the linens.
In what country/city/state have you been most inspired architecturally?
We find inspiration wherever we go. On a recent ski trip to Telluride, we found a great source for creating fire pits with hand-sculpted steel logs. A meditation garden we designed was influenced by the rustic pergolas of the agrarian hotels scattering the hills of Ibiza. A trip to St. Barts was a lesson in the ease of indoor-outdoor living.

Architectural details that make a home?
Each client has individual needs and preferences and it’s the details that respond to these needs which will truly make a home. This may be a sunny bedroom window seat to curl up with a book, a drawer specially fitted to house a teenage boy’s collection of bow ties, radiant heat below a bathroom floor to warm bare feet or an antique stone trough to wash the beloved family dog.

Tell us about your number one, favorite project to date and why?
We were recently hired by a Manhattan family to create a weekend retreat on an 80-acre farm in Washington. What made this project so special was that we were involved in every aspect, from master-planning the site, to designing a stone farmhouse, to creating a walled garden, to designing every detail of the interior. We were constantly given unique challenges, from creating an “Entertainment Barn” to designing a rather upscale chicken coop. We so enjoyed working with the family and afterward were thrilled to design their New York apartment, this time in a contemporary style to contrast with their traditional Connecticut retreat.
Can you show us some of your work?
We’re in!
We’re busy ladies, so we loved the idea that Haver & Skolnick could plan, design, and decorate the entire project from start to finish. They’re up on their social media too – very important to us! Our sometimes conflicting styles were not a problem. Lora would opt for a more classic office, and I wanted a more mid-century vibe. Charles and Stewart calmly suggested ideas to bring our two aesthetics together and helped us to understand the endless possibilities. The common space would include a cat-walk, a photo zone with perfect lighting, huge walk-in closets, and of course, a wine bar. In addition, our office will be technologically advanced and have a surround sound speaker system to die for.
It’s a dream in progress. Watch this space!
Congratulations to Haver & Skolnick on being a finalist in “Connecticut Cottages & Gardens’ Innovation in Design Awards” (IDAs) in the Landscape category. Winner to be announced May 23rd. We’ll keep you posted!
Three Southbury Road, Roxbury, CT 06783
860-354-1031
Words: Bev/Photos Lora, unless noted












I love your work! My name is Casey Smith. I am with Designer Doors. We build custom high end over head and walk through doors. I feel your projects deserve the best doors and openings. I would love to send you some additional info about us and what we do. We have been in the business for over 30 years!